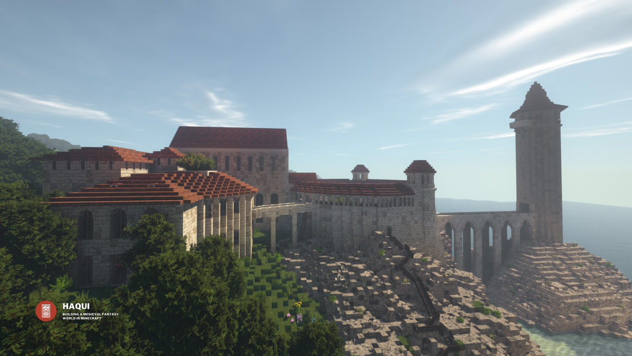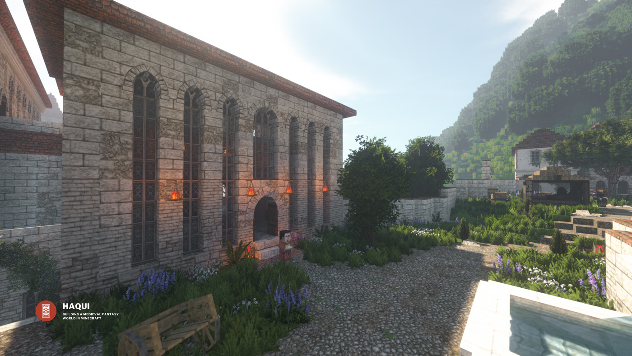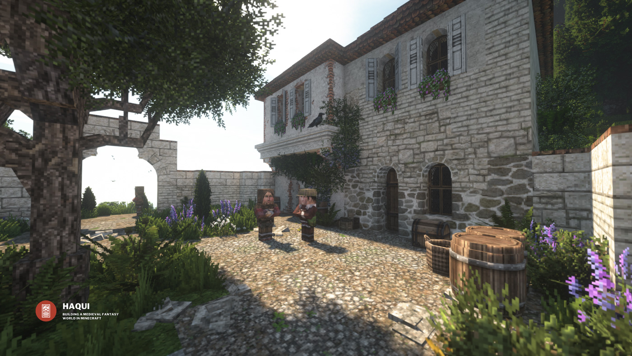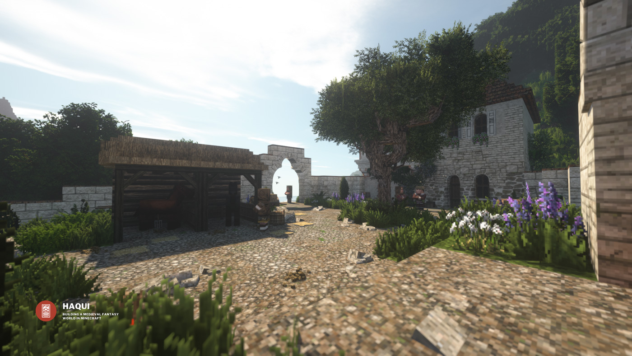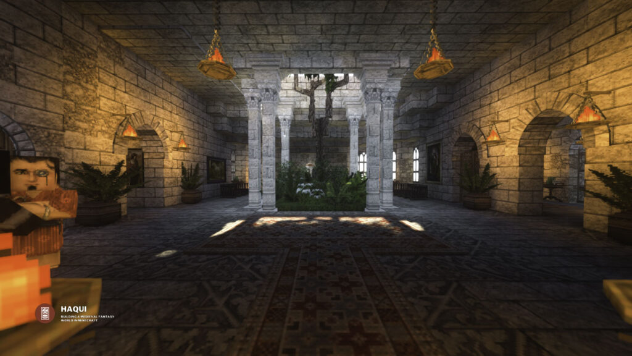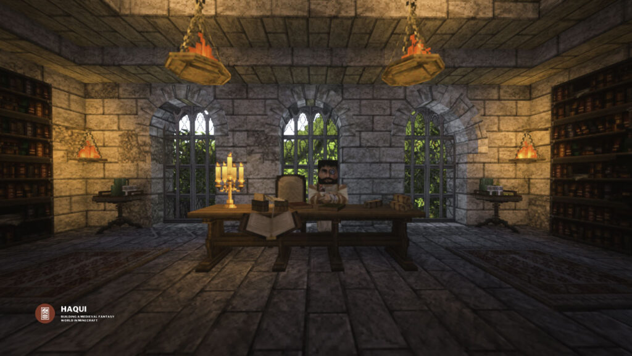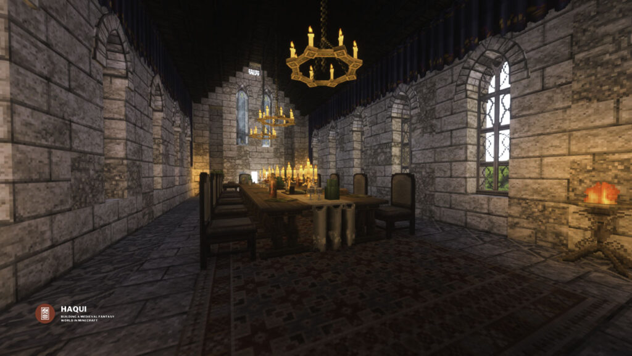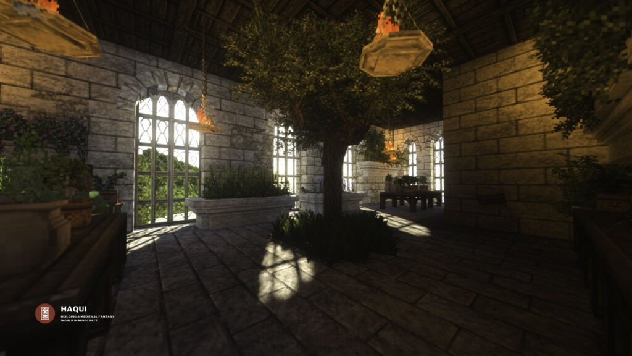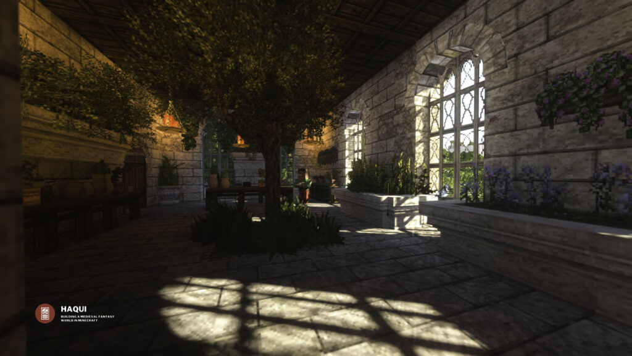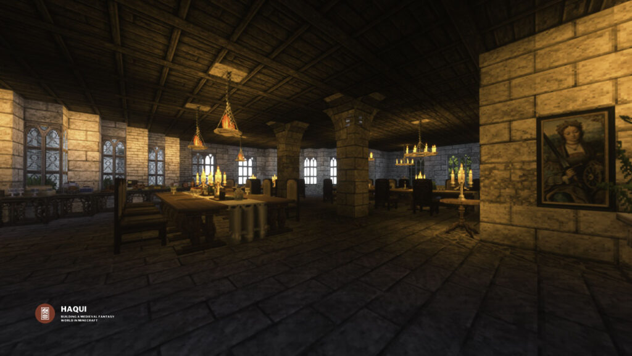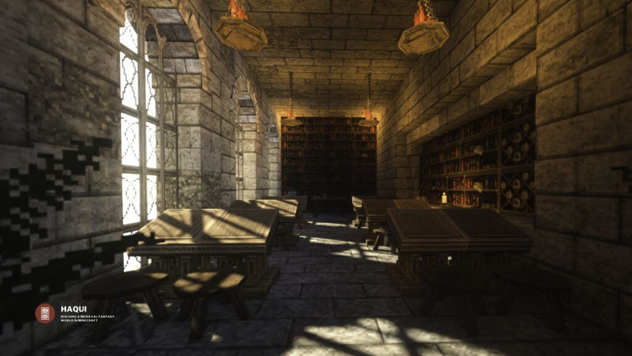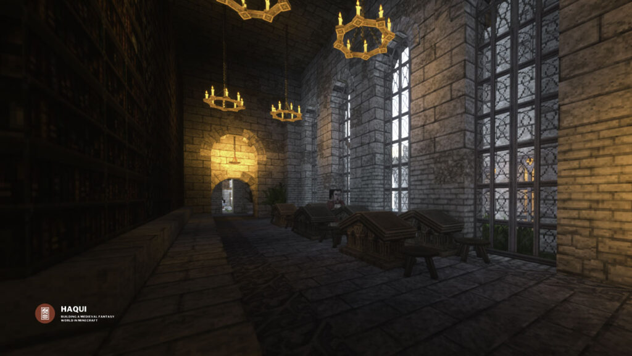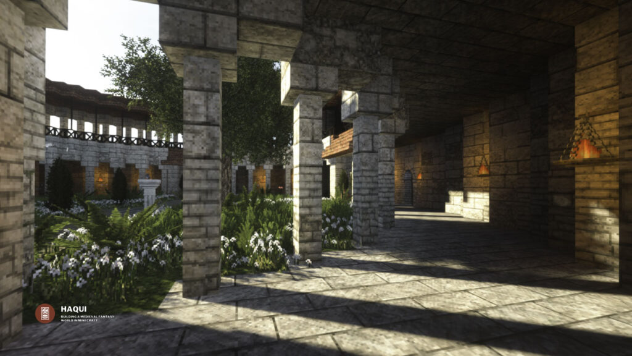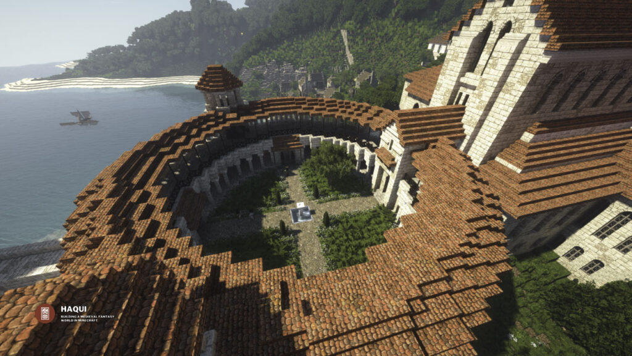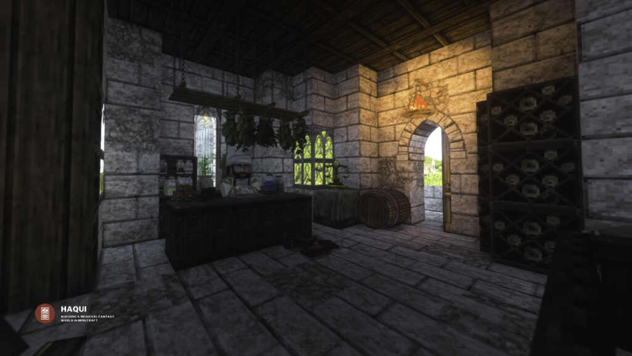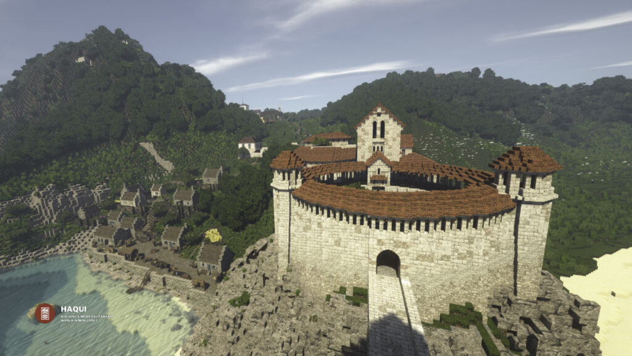The academy of the magical Light & Darkness is famous for training the most talented magicians, botanists and astronomers in the world.
The building
The main building consists of a large nave, with the meeting room for the high council on the upper floor, the herbarium, scriptorium and library on the first floor, and the dormitories and kitchen in the basement. The large hall opens into a landscaped courtyard.
This courtyard also houses the magical tower, where a small laboratory is located at the top. On either side of the main building, the wings were built with the current entrance hall and the dining room.
The forecourt in front of the complex houses the stables for the guests, as well as residential buildings for the employees. This large complex provides an environment for students to learn and master the magical arts.
Through the library and scriptorium, adepts can gain access to the accumulated knowledge of their forebears. They can also access the herbarium, where a vast array of magical plants are kept and studied.
In the end, the dormitories and kitchen in the basement provide a basic living environment for those who are learning here.
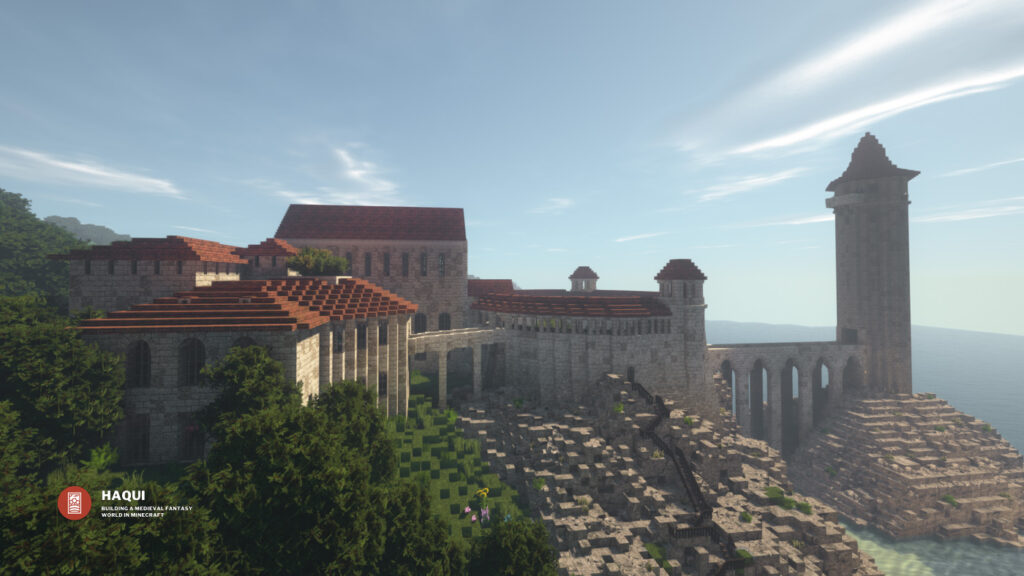
| Type | Academy |
| Location | Va’ariel |
| Seen in | Deliver Wine with us, The Magical Academy |
Trivia
The building is inspired by the Aretuza Academy from the Witcher Universe. Especially the fan art of Anton Nazarenko for CD Project.
Images
